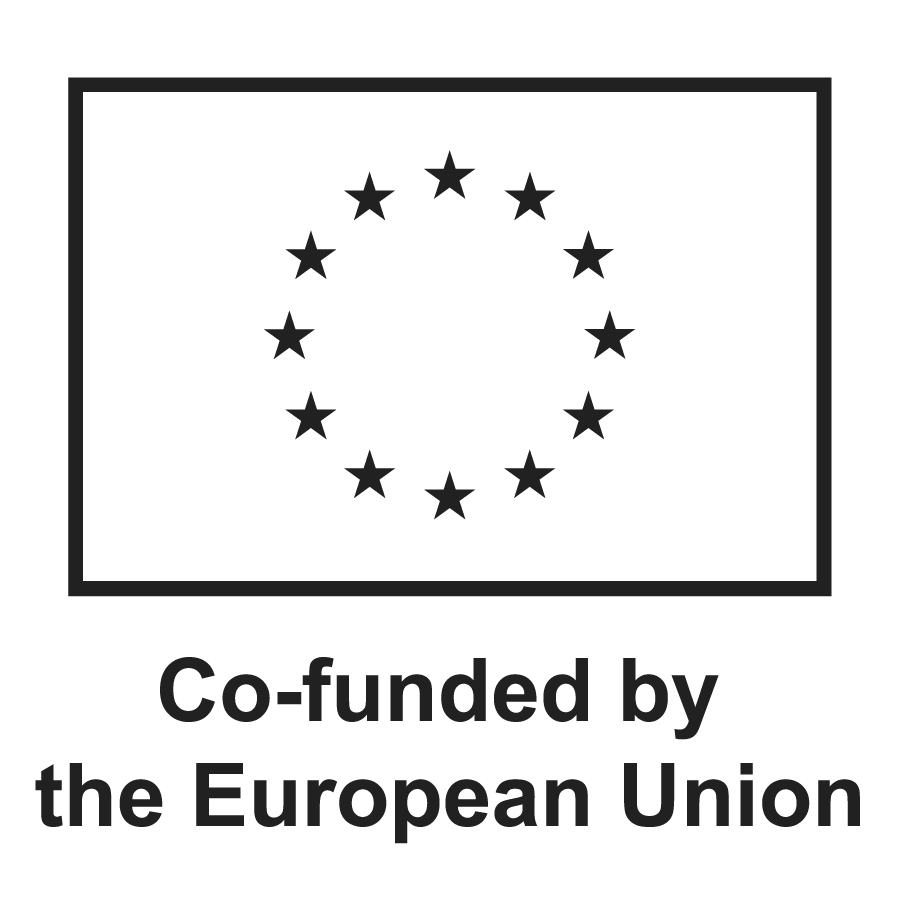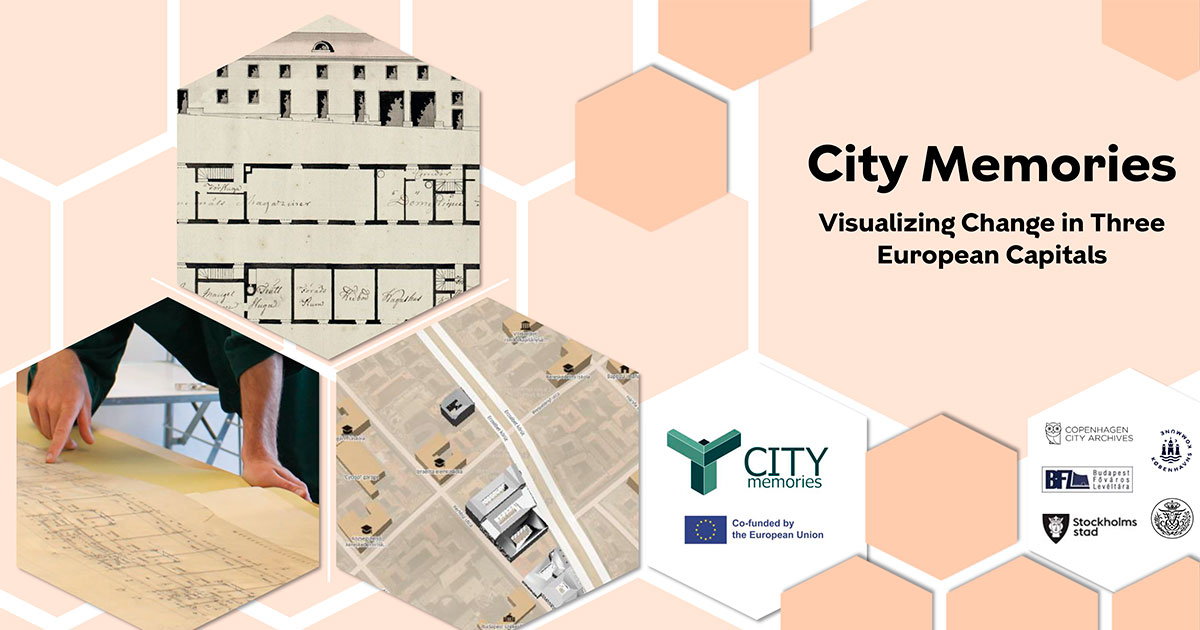City Memories
The City Memories project brings together archive professionals from the City Archives of Stockholm, Budapest and Copenhagen. It aims to develop new ways of serving demands and usages of architectural building drawings and make them more available, well interpretable and enjoyable for targeted user groups.
It is co-funded by the European Union and aims to promote an understanding for European cultural heritage in order to build a sustainable and inclusive future. Each archive works with different subprojects concerning gender, sustainability, co-creation and digital presentation. The archives work locally with different partner institutions and across Europe bringing together cultural heritage professionals and researchers in dialogue about cross-cutting issues and insights from the project.
The project began in February 2023 and will come to a close in September 2024 with an end conference in Stockholm.
Copenhagen sub-project: Sustainable Houses
In the Copenhagen sub-project we investigate if and how historical building drawings can be useful for students of architecture working with sustainable houses and transformation. We work together with our partner institution the Royal Danish Academy and the master’s program of cultural heritage, transformation and conservation, with whom we re-visit the collection of architectural drawings from the archive.
Together with students and professors we are looking at the collection from the City Architect of Copenhagen (1886-1998) to find potentials and challenges when working with the drawings and sustainability. Throughout the project, the architects act as both experts and potential users and through dialogue, workshops, introductions etc., we are gaining a deeper understanding of archive collections and each other’s work processes. The architects are experts that can help us understand our collection and its use better, but they are also potential users of the collections, that we as an archive want to accommodate in a better way.
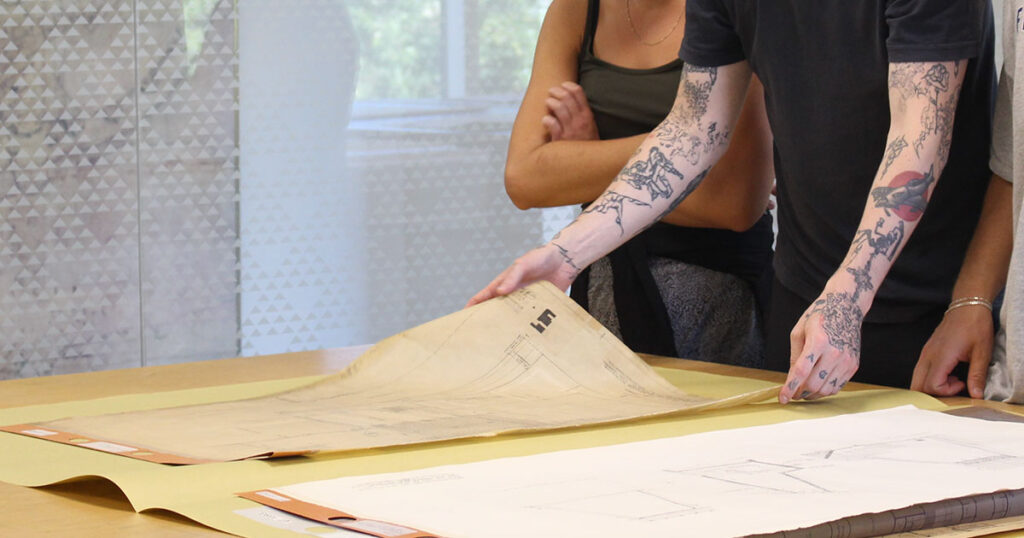
Collaboration with The Royal Academy
During two semesters, students from the master’s program at the Royal Academy have used the Copenhagen City Archives’ historical maps, photographs and archival drawings as a basis for their architectural projects. The intention is to show that it is only possible to think and act sustainably on an enlightened and well-documented technological, cultural-historical and aesthetic foundation.
Transformation and restoration of existing buildings may contribute significantly to reducing the emission of greenhouse gases and the use of resources. However, it is crucial that the architectural and cultural-historical values of the buildings are identified and strengthened in this process. To do this, the students use archival material as a background for their registration, analysis and valuations. The act of being responsive and respectful of the existing provides the opportunity to preserve and transform in a meaningful way. This approach is sustainable not only because it reduces greenhouse gas emissions, but also because it may inspire protection of buildings when we care about them.
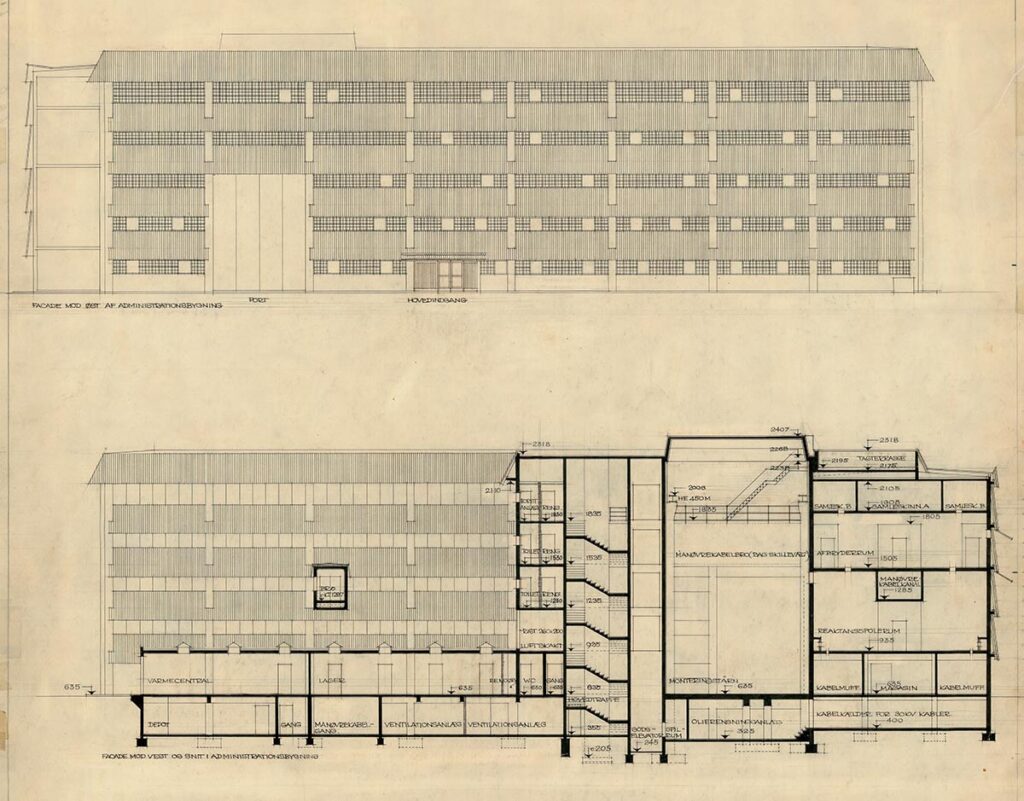
Exhibition Drawing on the Archives
The project has so far resulted in an exhibition at the Copenhagen City Hall in November 2023, where the students displayed their work.
In the spring semester of 2023, the master’s program made proposals for new entrances to the National Museum. The models on display in the City Hall showed the students’ proposals for how the museum’s existing entrances towards Vester Voldgade, Stormgade and Frederiksholm Kanal can be transformed and how the museum may become more accessible to the public.
In the autumn semester 2023/2024, the students worked with transformations of Amager Switching Station and Gasværksvejens School designed by Hans Christian Hansen for the City Architect. The exhibition showed the students’ work in progress in the form of registrations, digitalization and interpretations of Hansen’s original drawings.
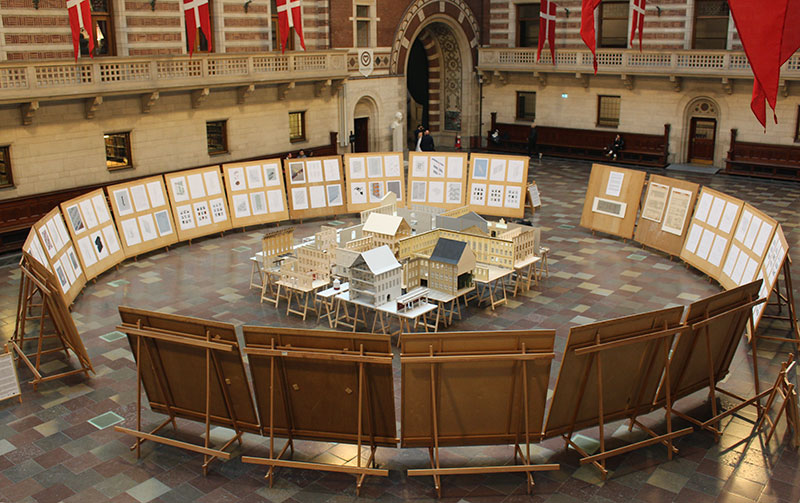
An ongoing project
The final student projects will be collected in a publication alongside the original drawings as a product of the collaboration. The project will also result in a report reflecting changes to our digital platform kbhbilleder.dk where we present our digitized visual material such as building drawings.
